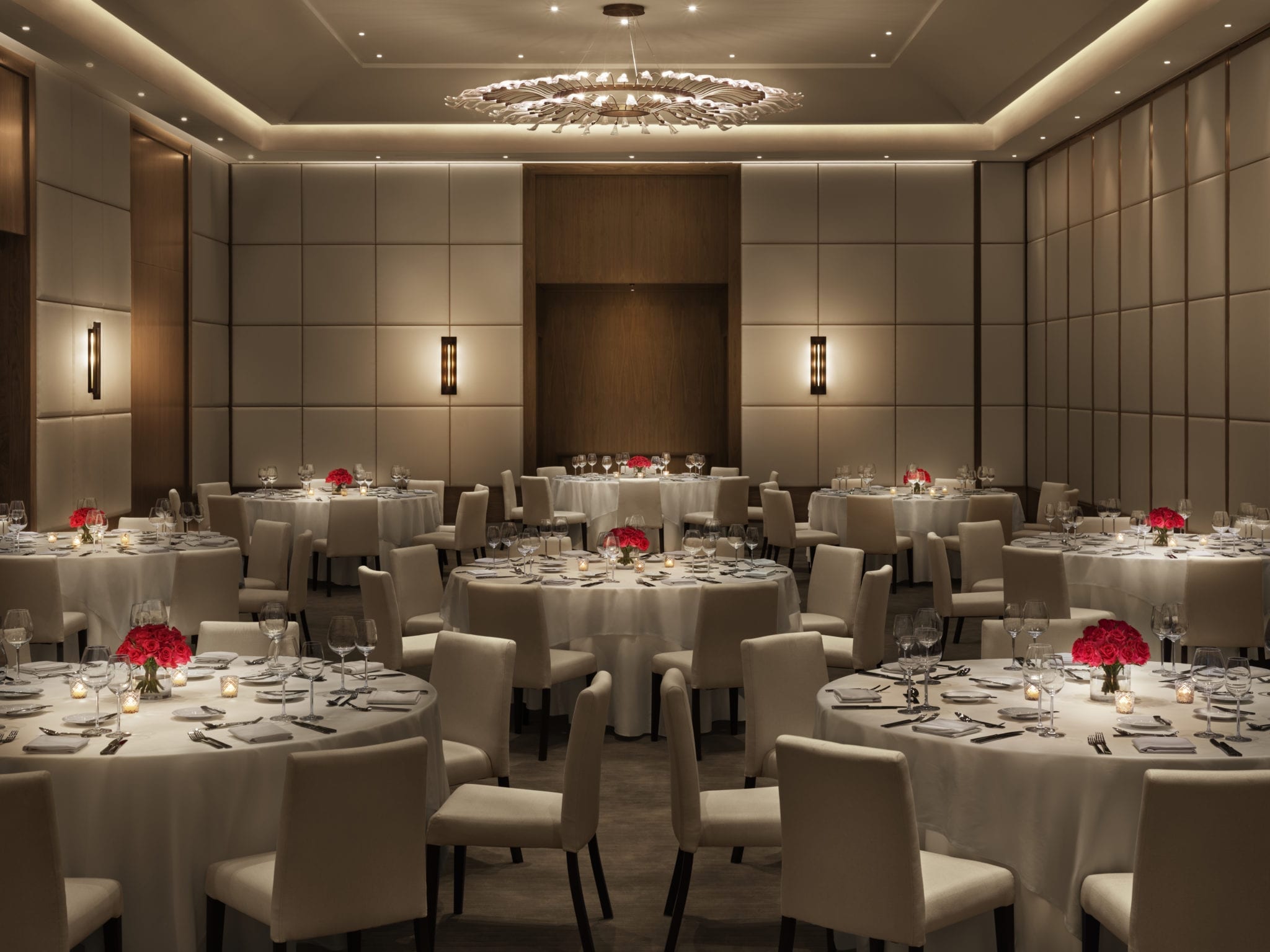Ballroom
654 sq m
7039 sq ft
Capacity
- Reception: 550 Banquet: 450 Theatre: 550 Classroom: 335 Cabaret: 290
Pre-Function Area
The pre-function area (465 sqm) is ideal for receptions for up to 300 guests.
Studio 3
This unique 218 sqm space can host private receptions for up to 180 guests with easy access from the hotel lobby or the exterior.
Reception: 180 Banquet: 120 Theatre: 180 Class room: 100 Cabaret: 60 boardroom: 42 U-shape: 36
Studios 1,2,4,5
The combined 109 sqm studio space is ideal for private receptions, accommodating up to 90 guests.
Features
Located on the ground floor, the venue can be sub-divided as needed into five smaller spaces. The 465 sqm pre-function area is ideal for receptions for up to 300 guests.




