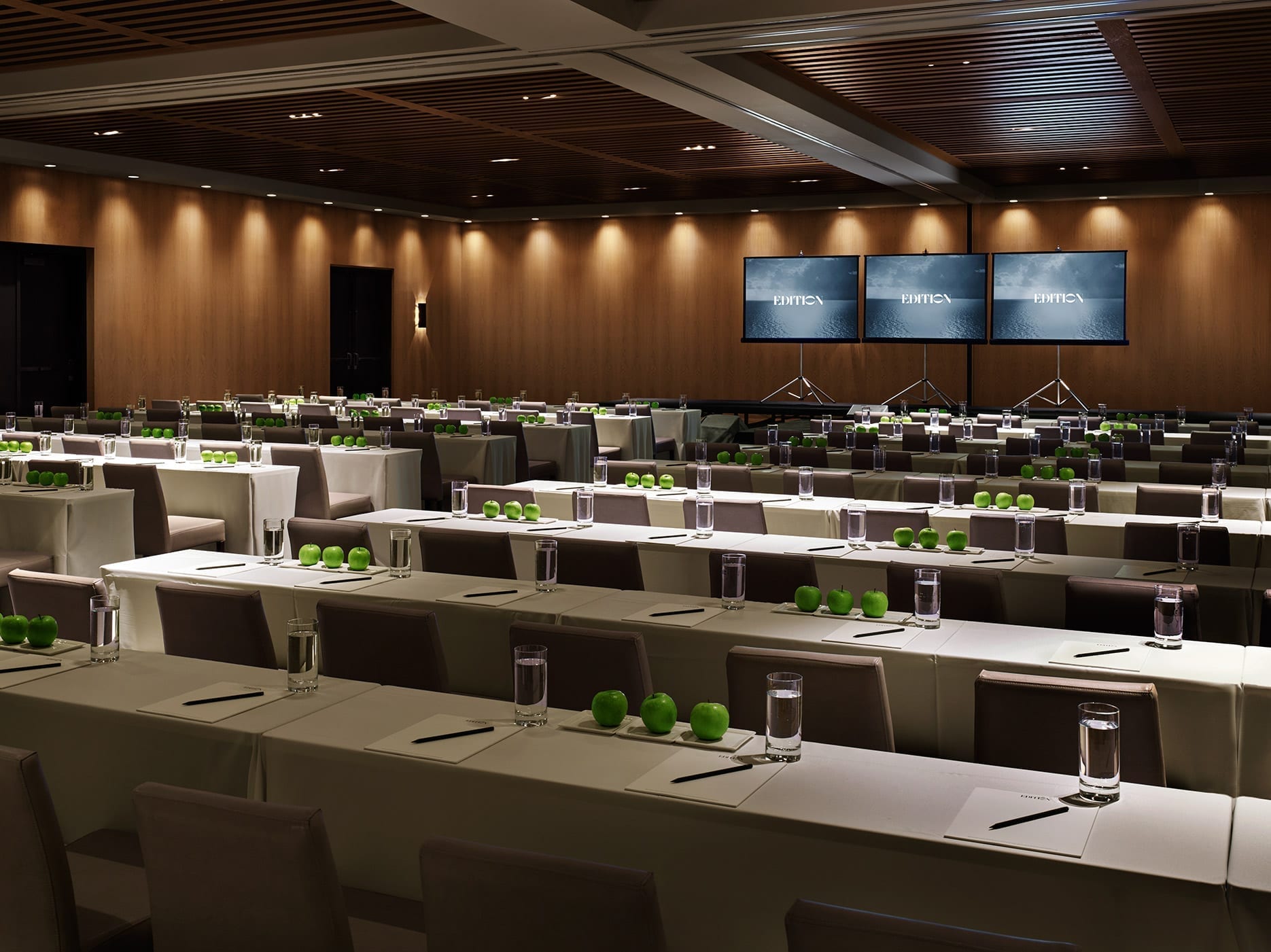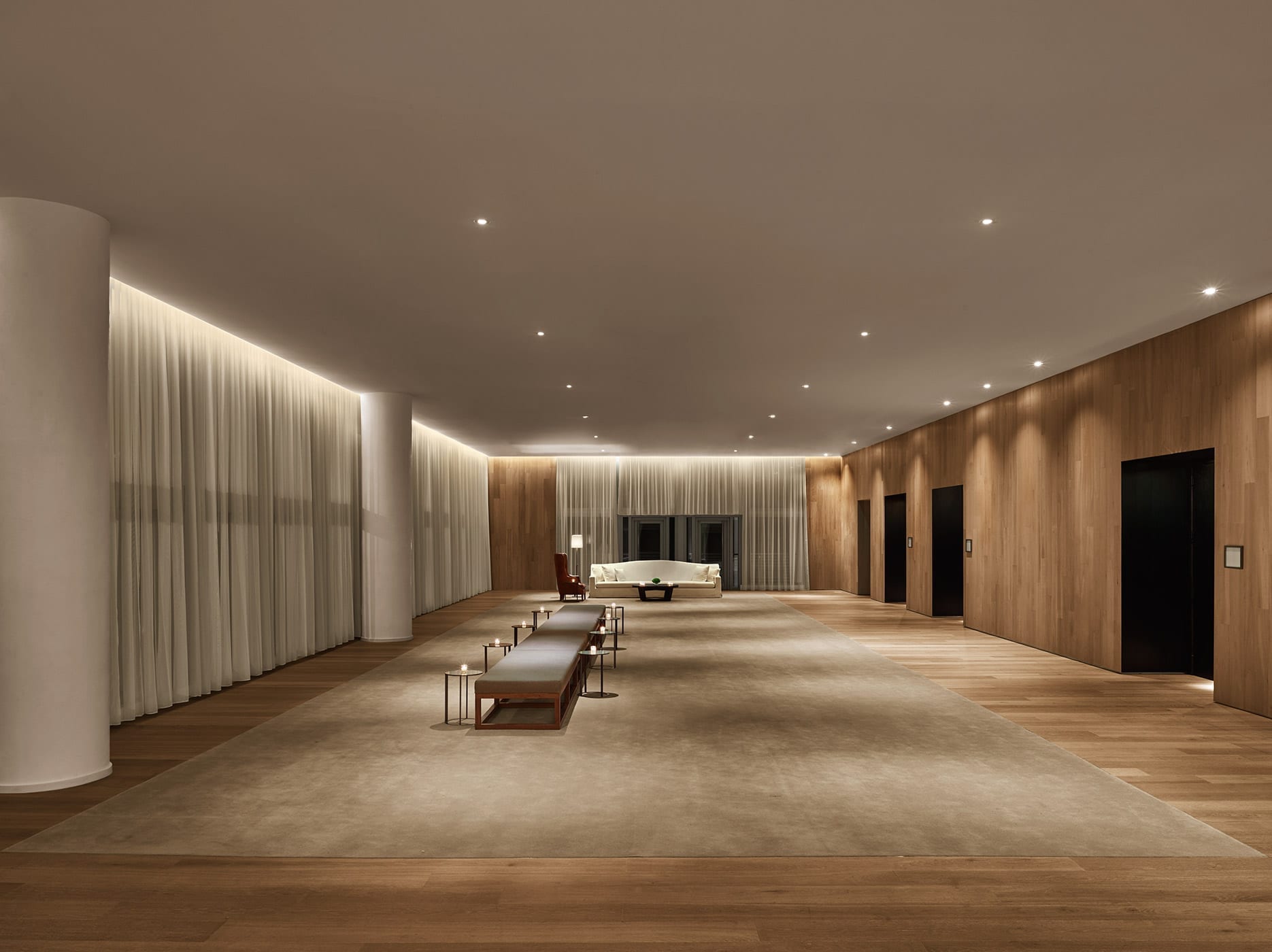Conferences
Floor PlanPRE FUNCTION SPACE
36 x 90, 3,240 sq ft
11 x 27, 301 sq mReception: 324
Banquet: 240
FORUM
64 x 130, 8,320 sq ft
19 x 39, 773 sq mReception: 832
Classroom: 528
Theater: 928
U-Shape: 92
Banquet: 550
FORUM A, B, D & E
32 x 45, 1,440 sq ft
10 x 14, 134 sq mReception: 144
Classroom: 84
Theater: 140
Boardroom: 32
U-Shape: 30
Banquet: 120
FORUM A+B OR D+E
45 x 64, 2,880
14 x 19, 267 sq mReception: 288
Classroom: 180
Theater: 320
Boardroom: 48
U-Shape: 45
Banquet: 200
FORUM C
40 x 64, 2,560 sq ft
12 x 19, 238 sq mReception: 256
Classroom: 144
Theater: 256
Boardroom: 48
U-Shape: 45
Banquet: 150
FORUM C + A/B OR D/E
64 x 85, 5,440 sq ft
19 x 26, 505 sq mReception: 544
Classroom: 357
Theater: 704
Boardroom: 60
U-Shape: 66
Banquet: 420
Features
Video conferencing
Complimentary high-speed WiFi access throughout the hotel
Laptops, iPads, Tablets, cell phones, fax machines available
State-of-the-art audio, visual and production services available
Additional 3,200 sq ft pre-function space





