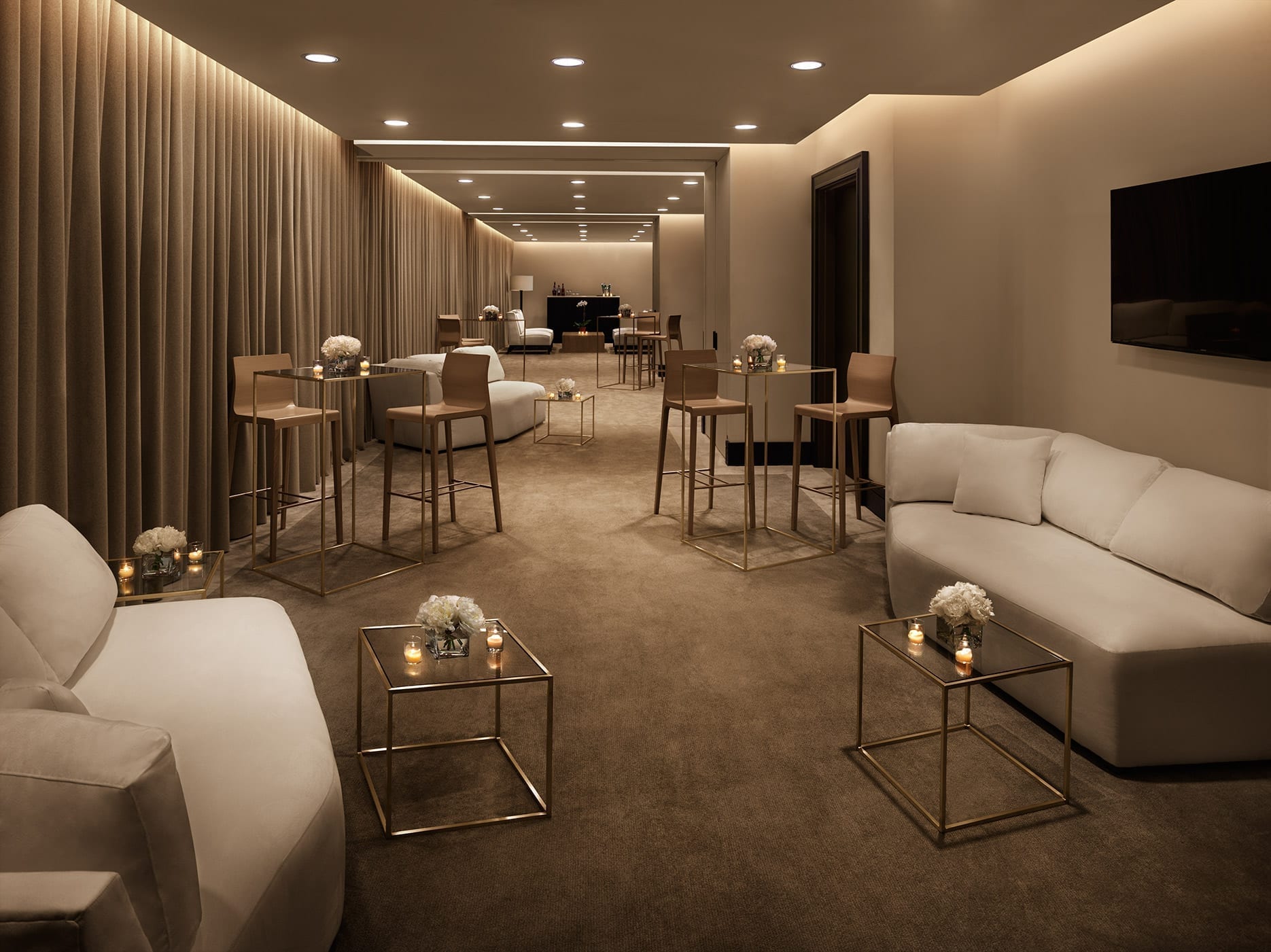STUDIOS 1 & 2 & 3 – COMBINED
1125 Square Feet
Floor PlanCapacity
- Theater: 125 people
Classroom: 60 people
Conference: 60 people
U-Shape: 42 people
Reception: 150 people
Banquet: 80 people
Features
Natural light throughout
Stunning views of Madison Square Park
State-of-the-art audio and visual services available
Complimentary high-speed WiFi access throughout the hotel
Video Conferencing
Divisible by sleek Air-Walls




