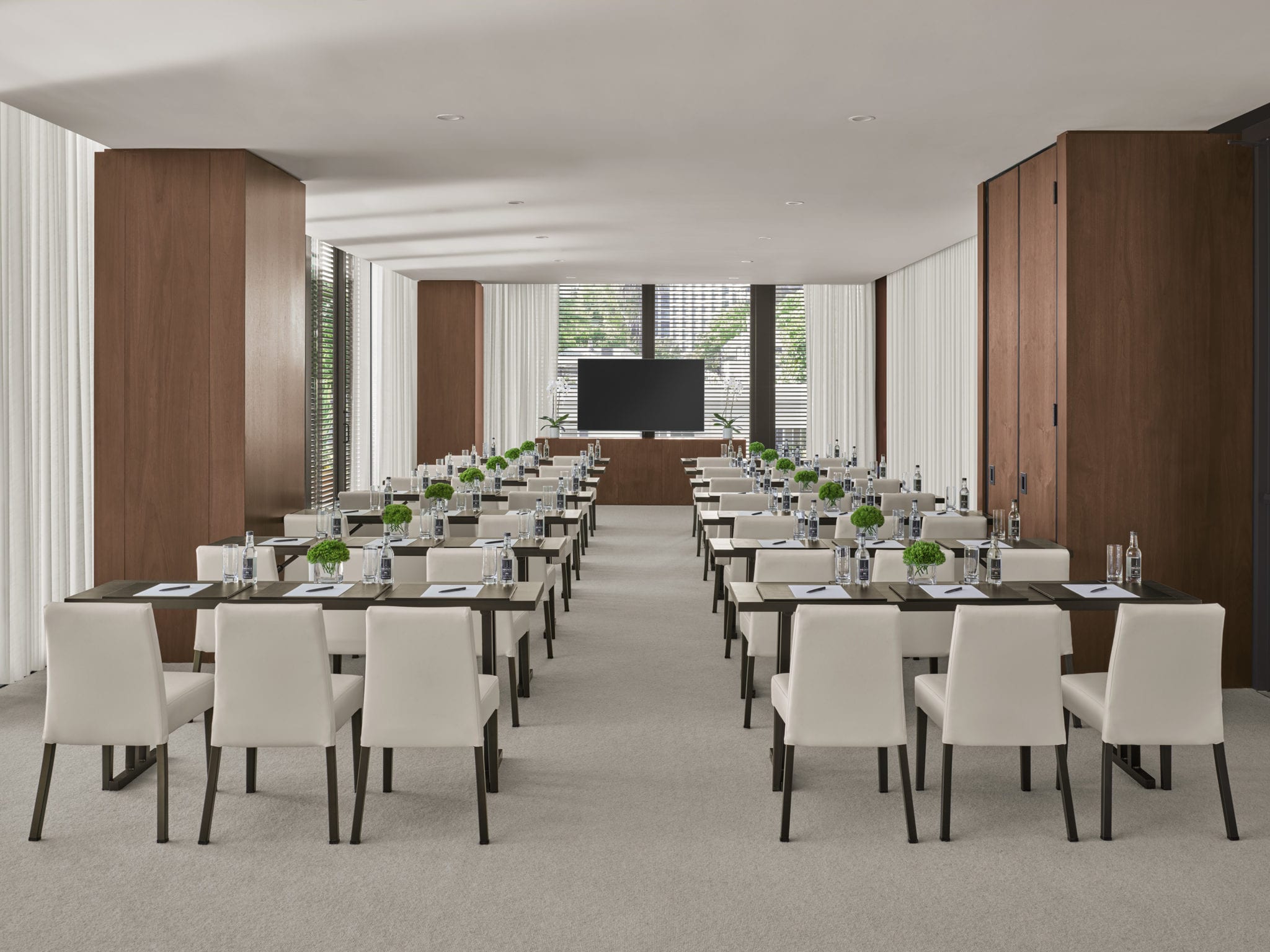Studio 2
640 sq ft
28'7" x 22'5"
Capacity
- Theater 50
Rounds 30
Classroom 24
Reception 50
U-Shape 21
Conference 20
Hallow Square 20
Features
Fully equipped surround sound system
State-of-the-art audio and visual services (upon request)
Complimentary Wi-Fi
Telephone Conferencing
24-hour multilingual secretarial staff (upon request)




