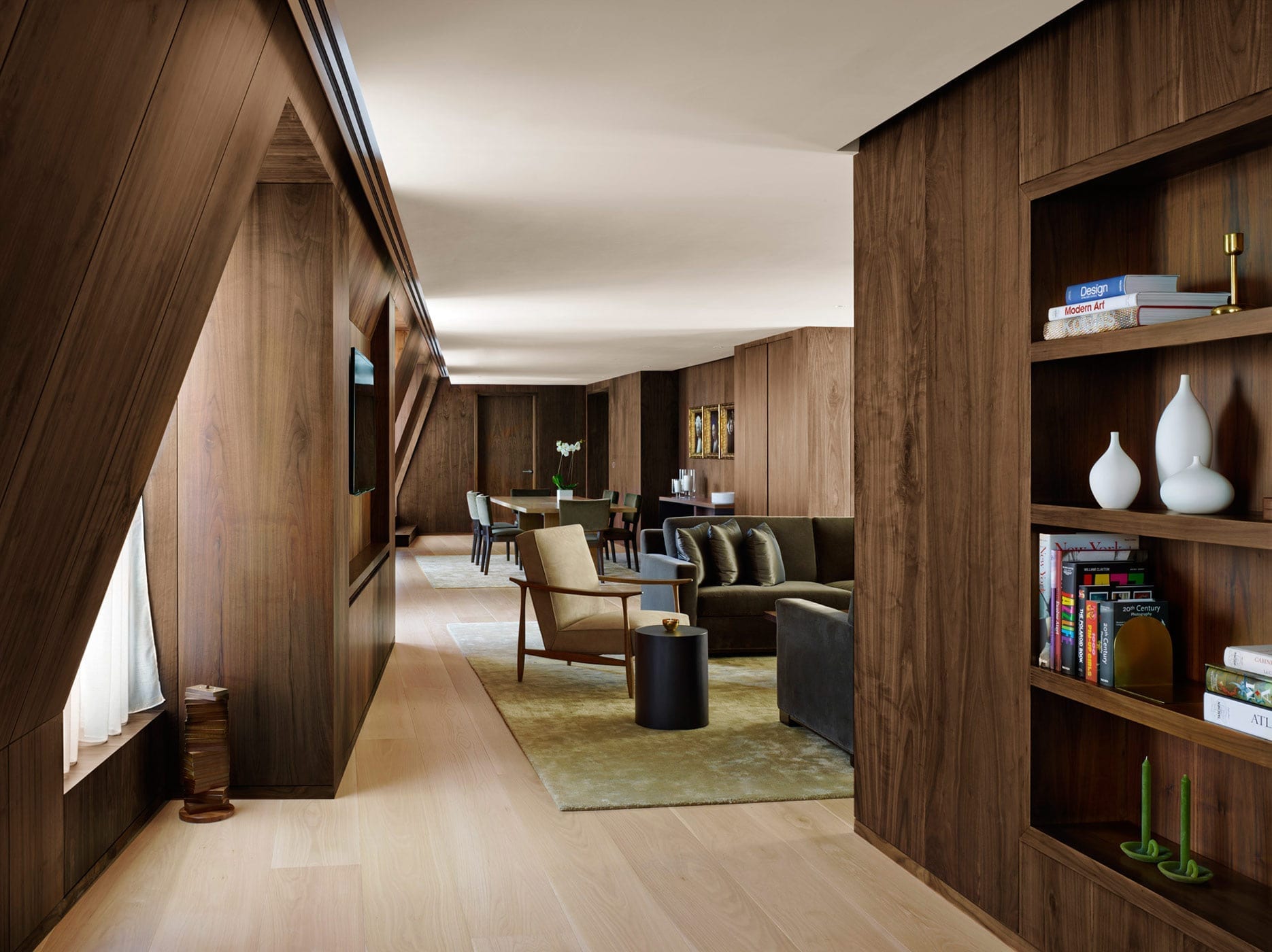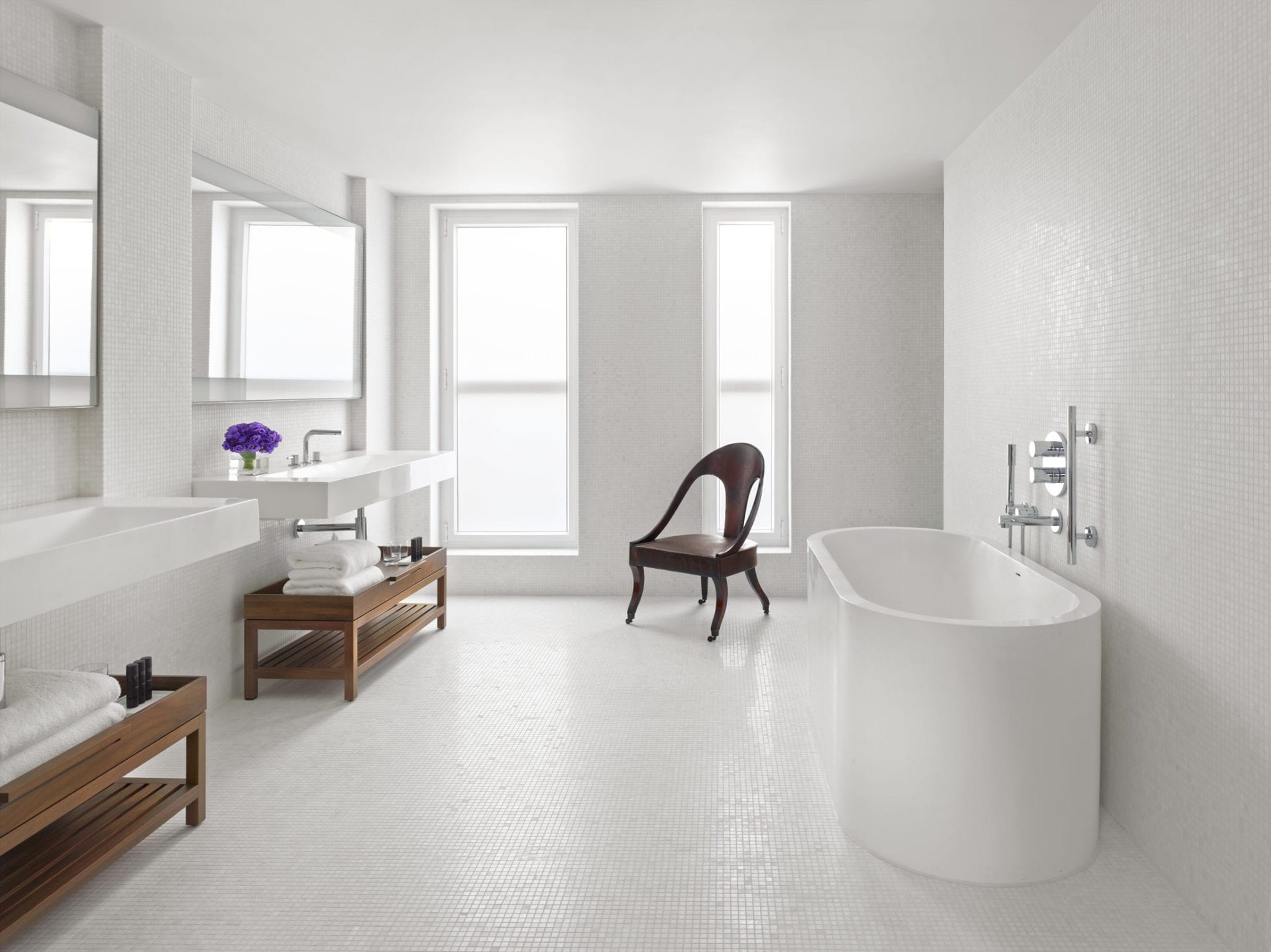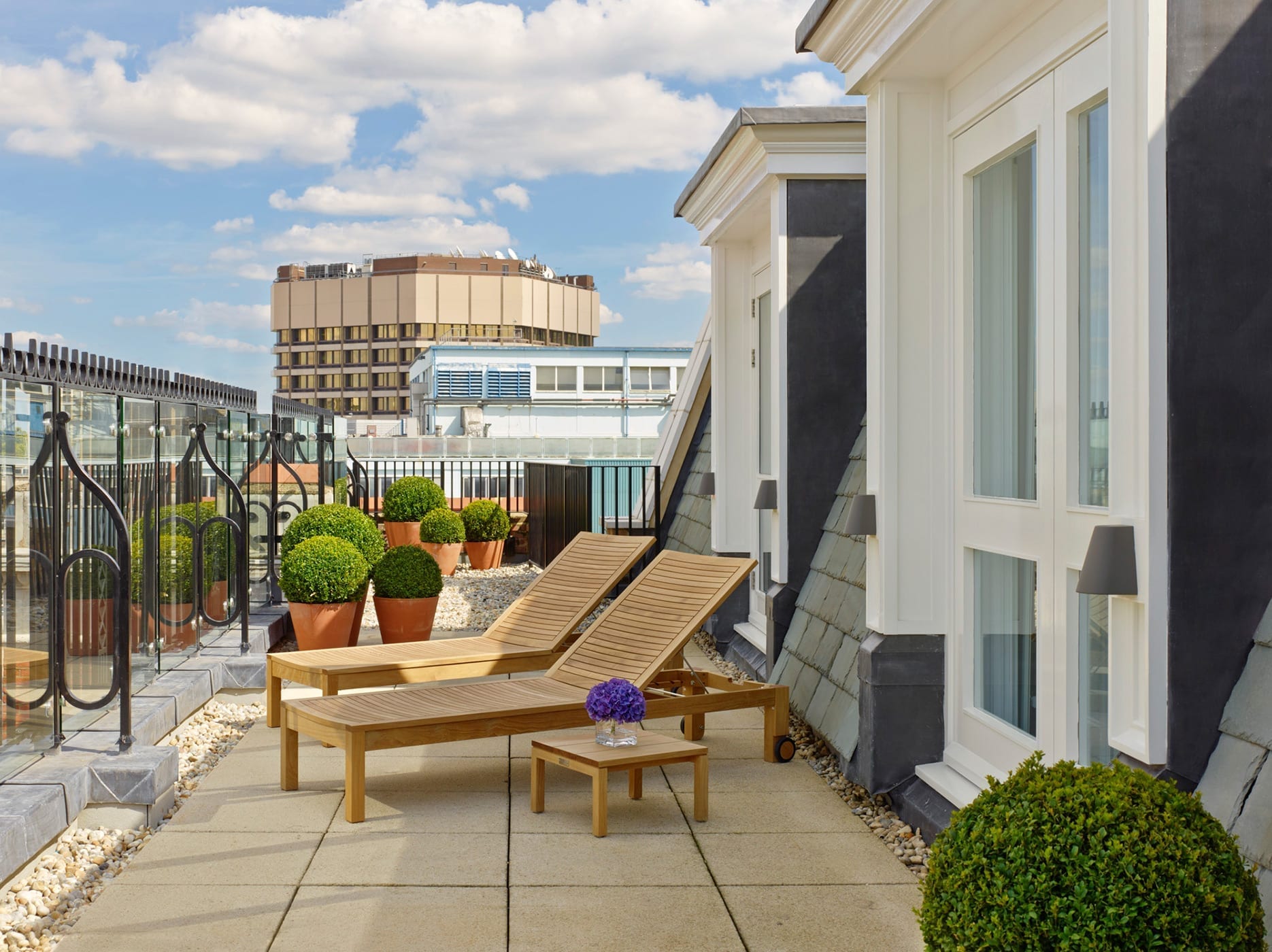Penthouse
195 sqm
2,098 sq. ft.
Capacity
- Dinner 22
Boardroom 22
Reception 50
ABOUT
Expansive wrap-around landscaped terrace with 360 degree views of London
Private dining room
Full kitchen
Separate living room
Two private bathrooms
Custom furniture
Private office
Features
State-of-the-art audio and visual services available
Complimentary high-speed WiFi access throughout the hotel
Bulit-in state-of-the-art surround sound system with DJ patch panel
Laptops, iPads and fax machines available
24-hour multilingual secretarial staff available






