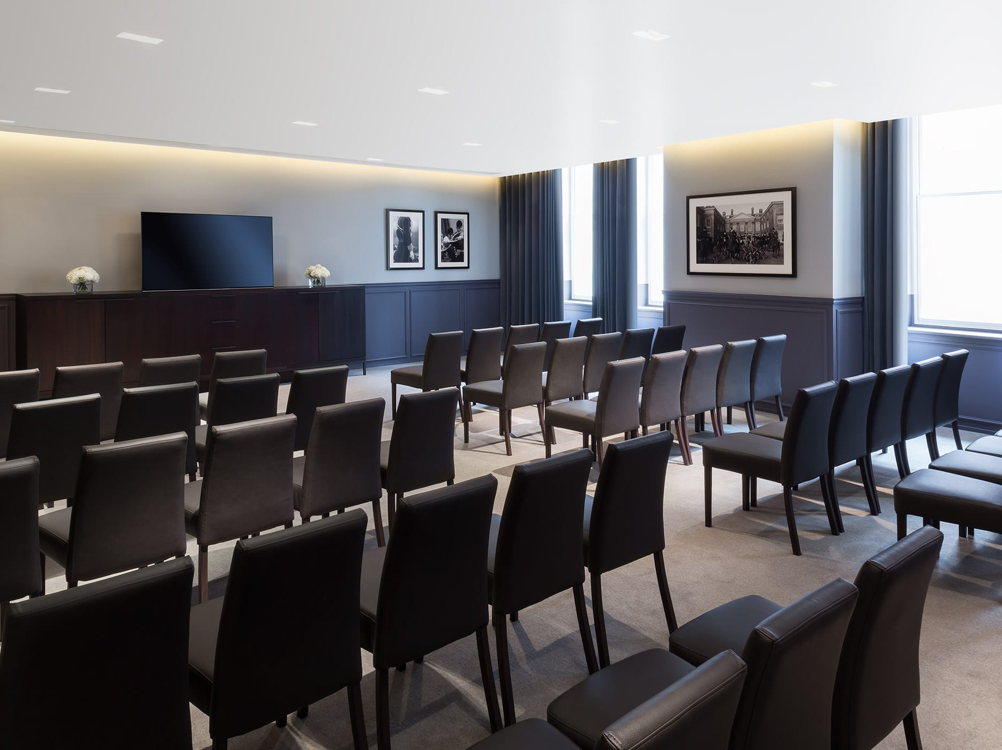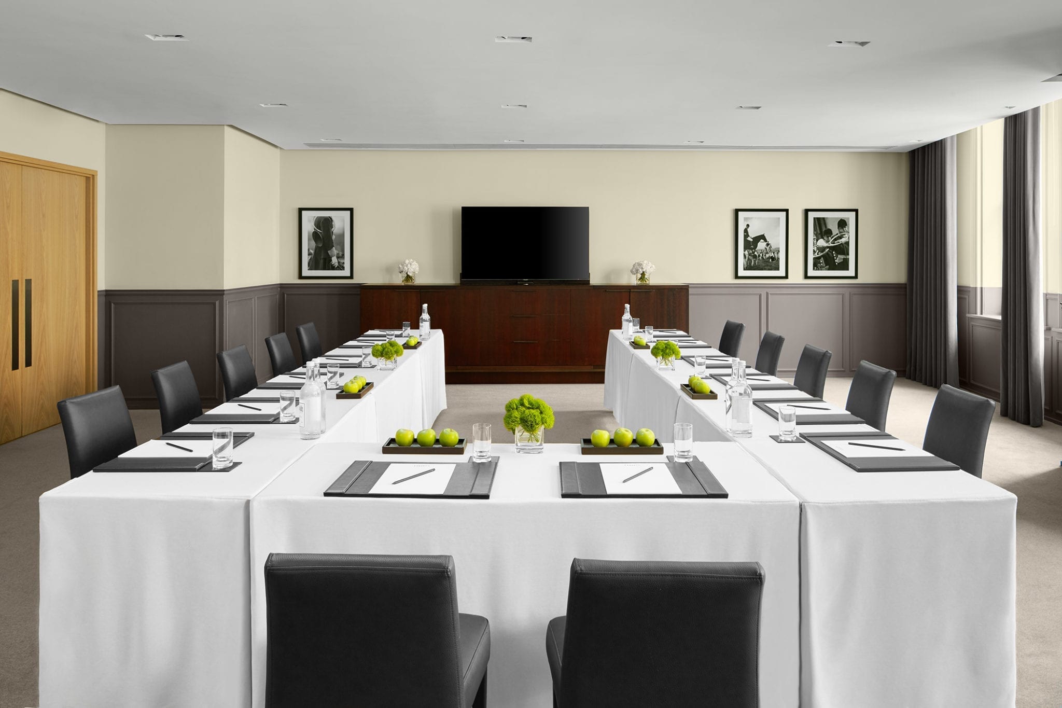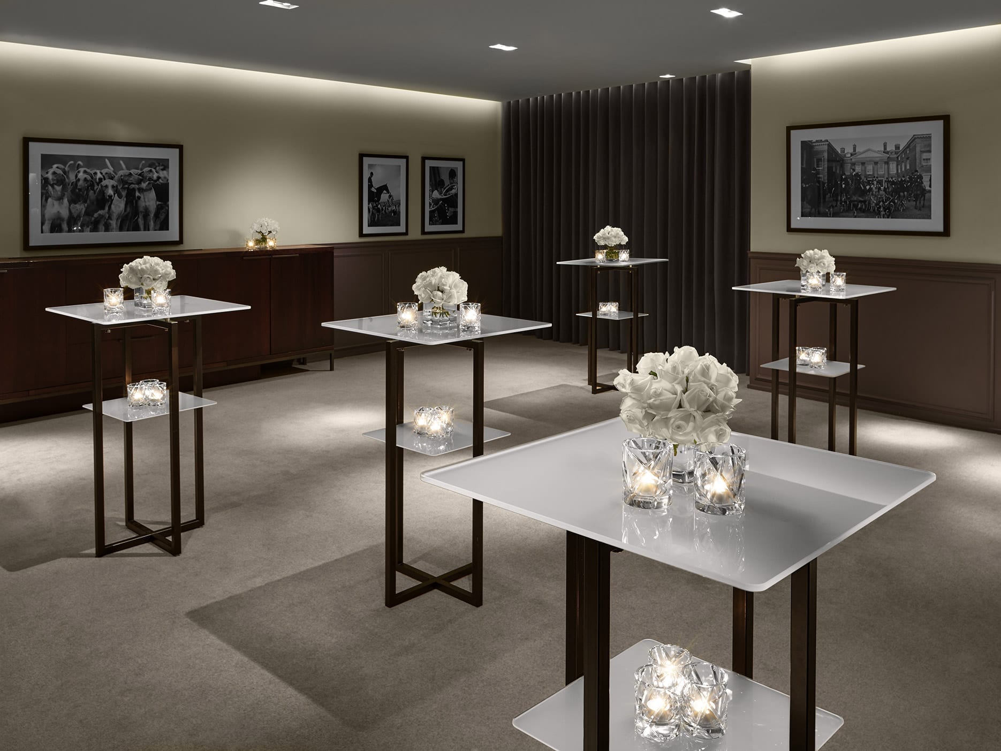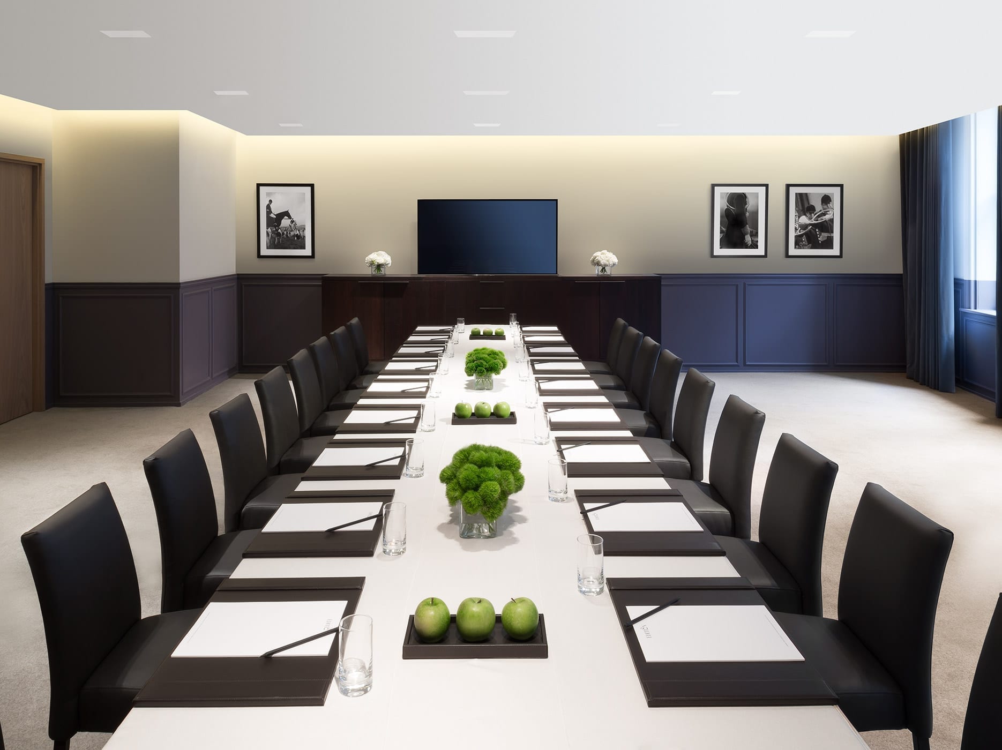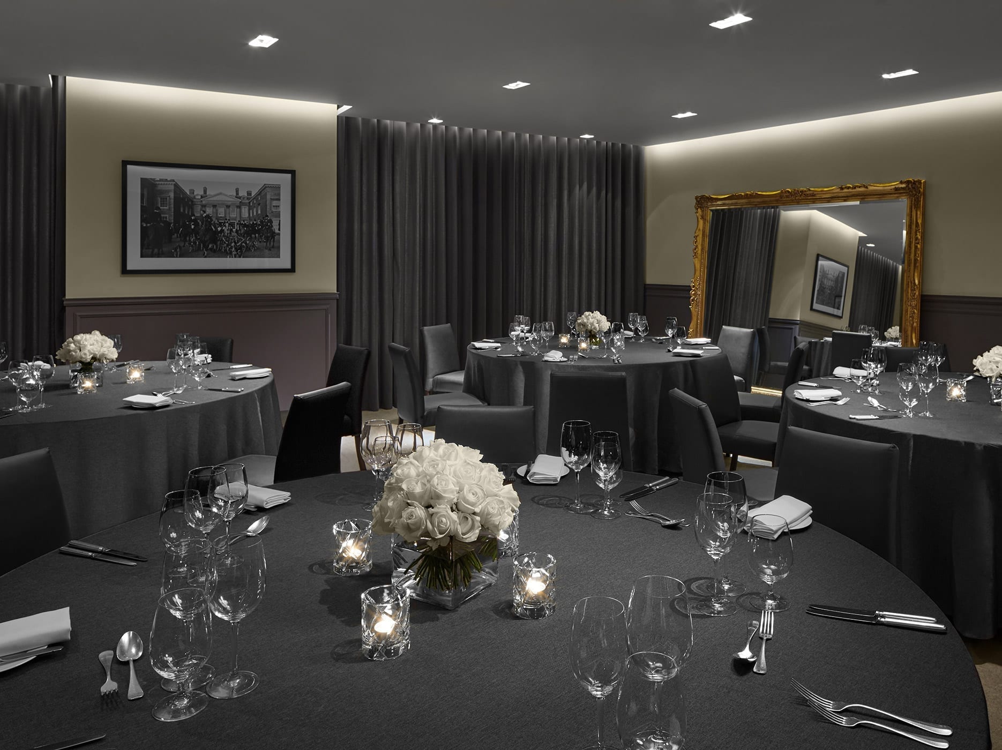Studio 2
90 sqm (8m x 9m)
1000 sqft (30 x 26)
Capacity
- Theatre (50)
Reception (80)
U-shape (28)
Boardroom (20)
Banquet (40)
Cabaret (32)
Features
Natural light throughout
State-of-the-art AV services available
Complimentary WiFi
Telephone conferencing (upon request)
Mounted 65” LED plasma screen


